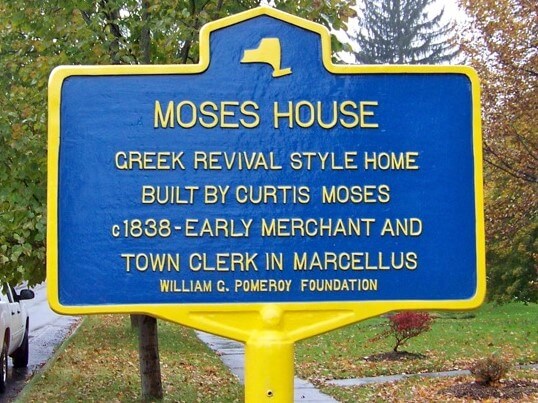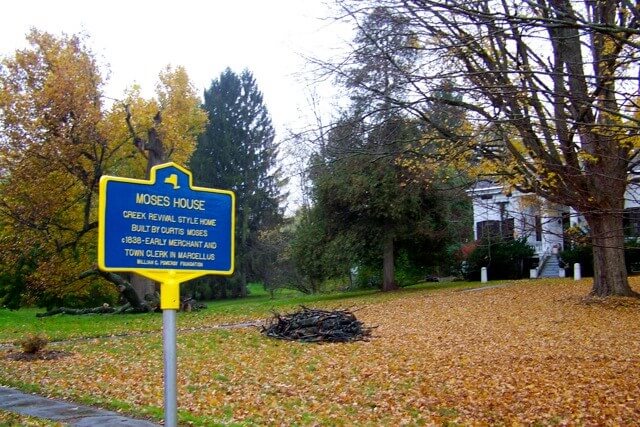MOSES HOUSE
- Program
- Subject
- Location
- Lat/Long
- Grant Recipient
-
NYS Historic
-
House
- 36 South Street, Marcellus, NY
- 42.977243, -76.340218
-
Marcellus Historical Society
MOSES HOUSE
Inscription
MOSES HOUSEGREEK REVIAL STYLE HOME
BUILT BY CURTIS MOSES
c1838-EARLY MERCHANT AND
TOWN CLERK IN MARCELLUS
WILLIAM G. POMEROY FOUNDATION
The Curtis Moses House is an example of the Greek Revival period style. Built ca. 1838 by Curtis Moses, a Marcellus merchant and Town Clerk, this home was also the main house of a large farm that dominated the southwestern part of the Village. The house was constructed of locally manufactured brick and is painted white. The kitchen, as was common in some houses of that period, was originally in a raised basement with a dining room with floors made from brick. The house has wide plank floors of mahogany, a Belgian marble fireplace in the dining room and a curving flight of stairs made from cherry. The massive but graceful Ionic columns, signifying its Greek Revival style, support the projecting portico. The attic windows are evident in the plain entablature. The windows are the original, 6 over 6, and the entrance has rectangular transom light above. Several stone hitching posts remain on the property. The house is privately owned.


